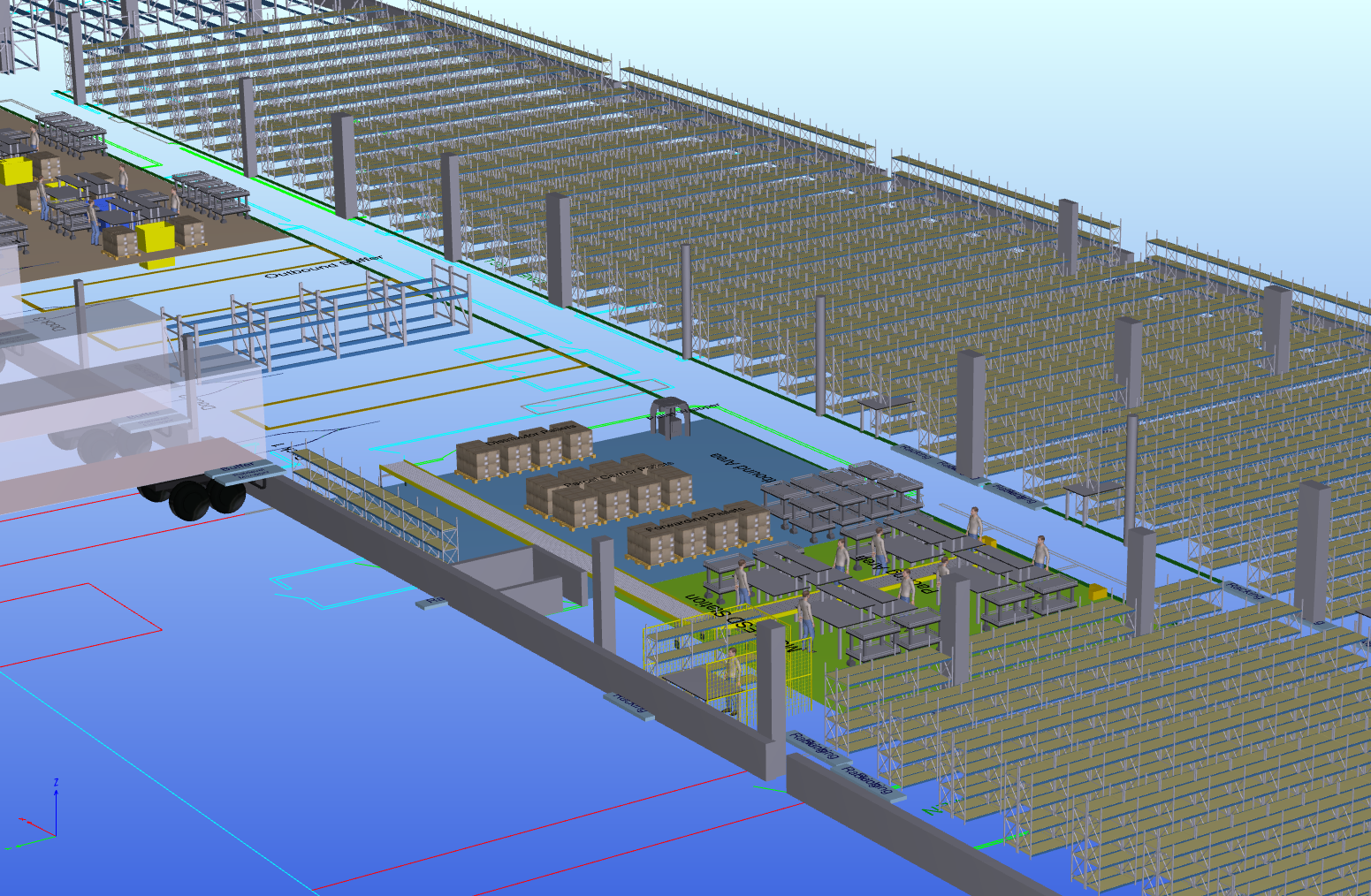Planning a warehouse with a 3D model offers advantages over the limitations of traditional 2D planning methods. You no longer have to struggle with interpreting flat CAD plans or relying on your imagination to visualize the final result. Instead, you have the opportunity to immerse yourself in a virtual three-dimensional model where you can view your warehouse from all angles, assess its feasibility, and make informed decisions. Three-dimensional visualization of your warehouse allows you to better identify details, compare options, and discuss solutions. The ability to identify and resolve problems in a virtual model saves time, reduces rework, and keeps your project on schedule and on budget.
At TIM INTRALOG., we can map your warehouse in a 3D model, thus harnessing the potential of virtual planning to design your warehouse down to the last detail, even before implementation.
